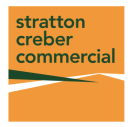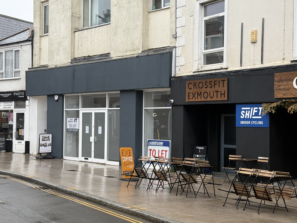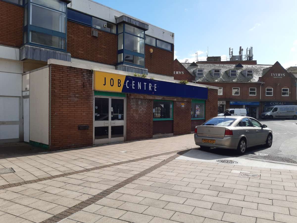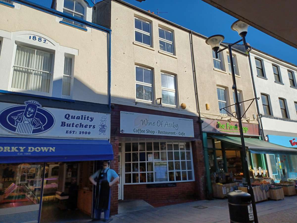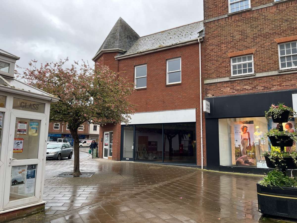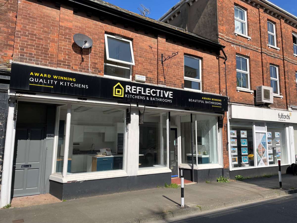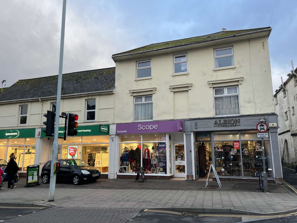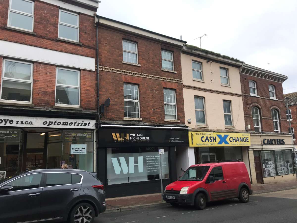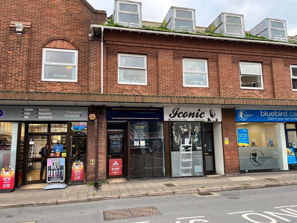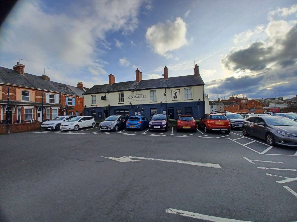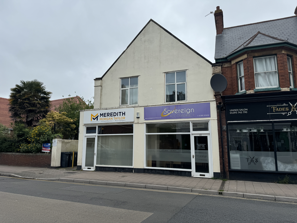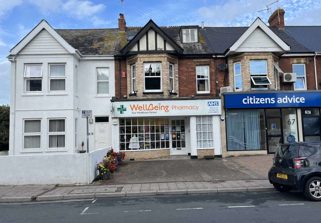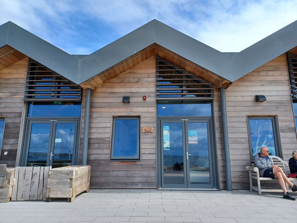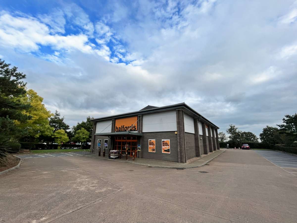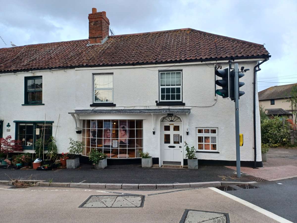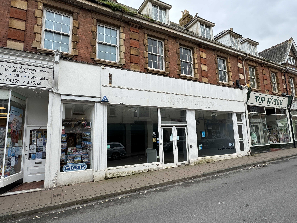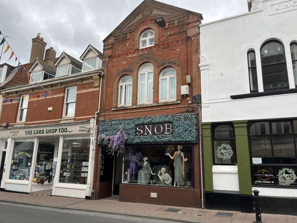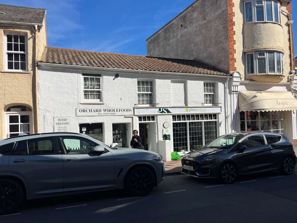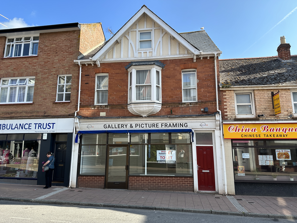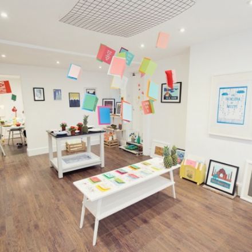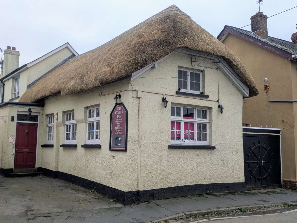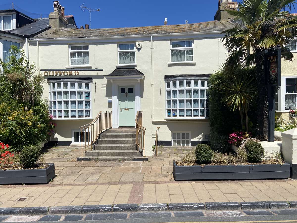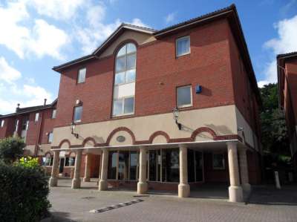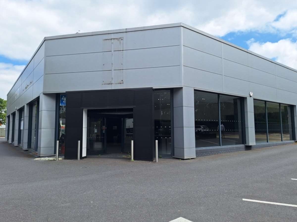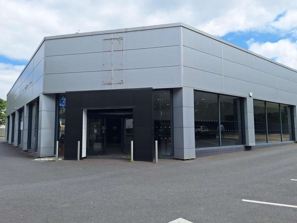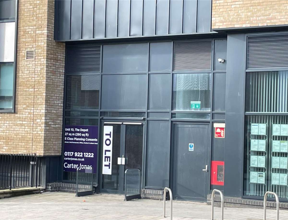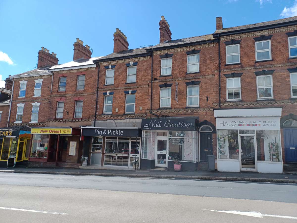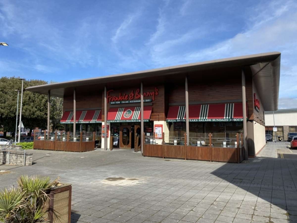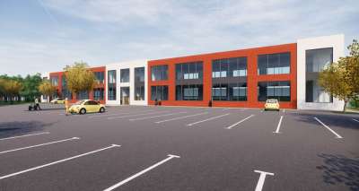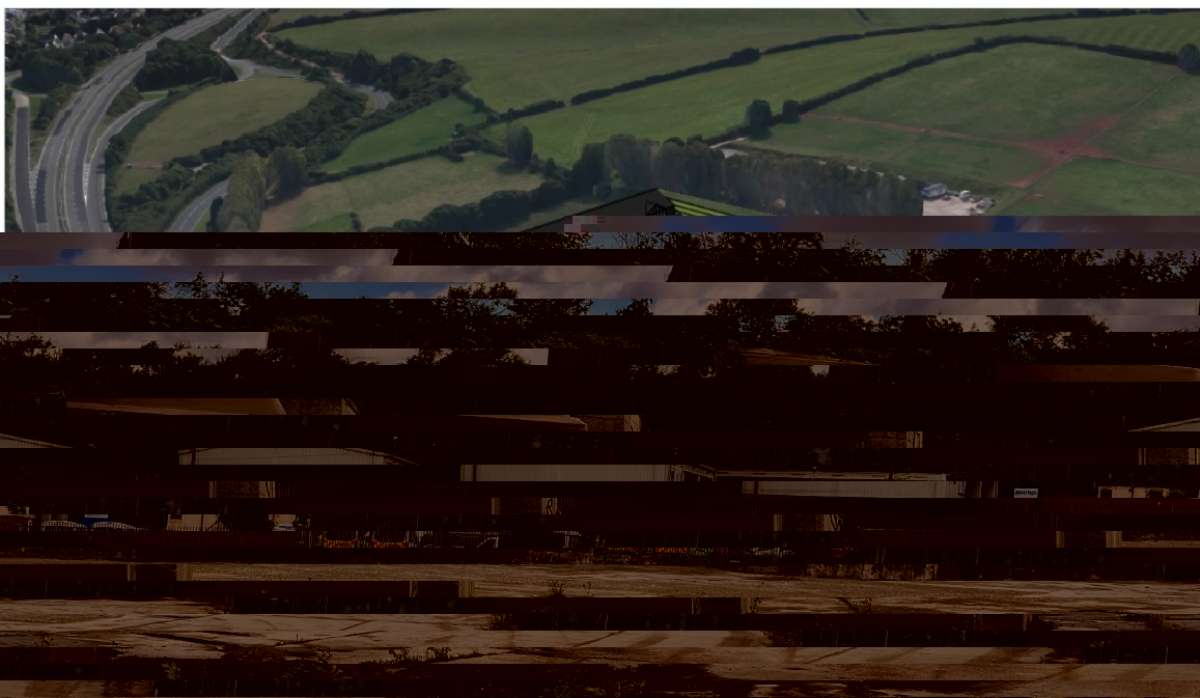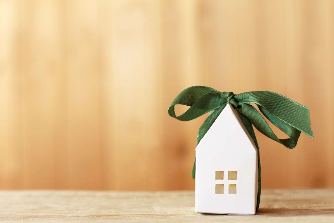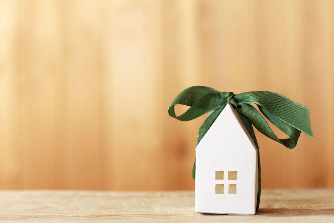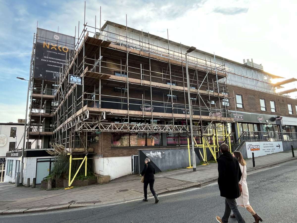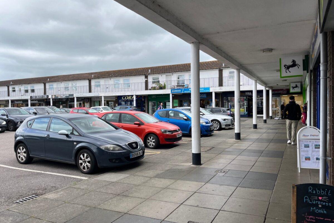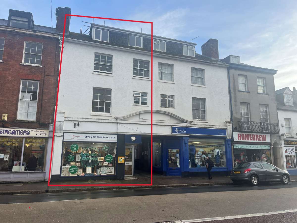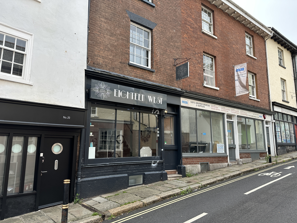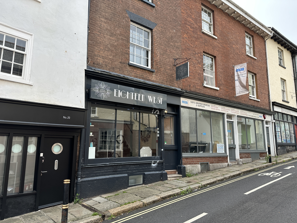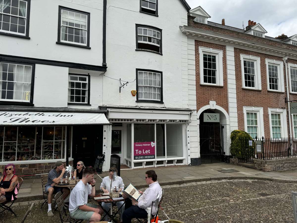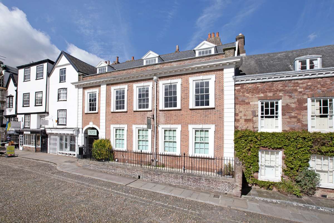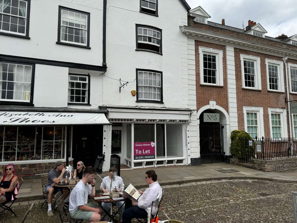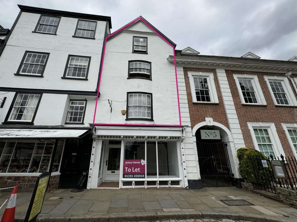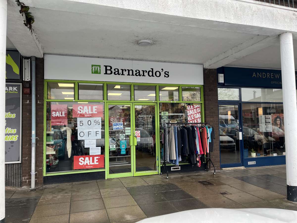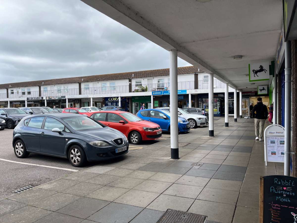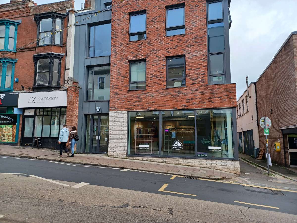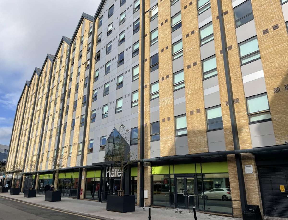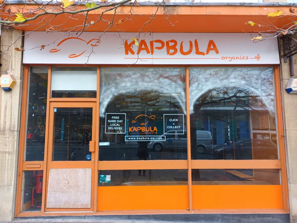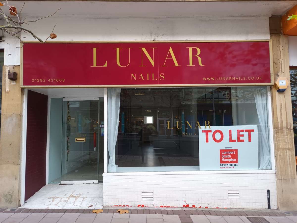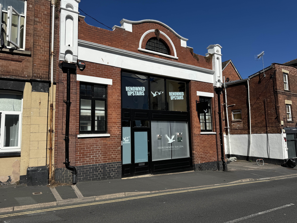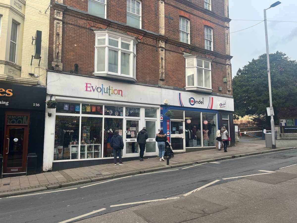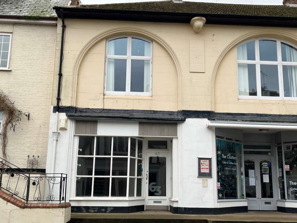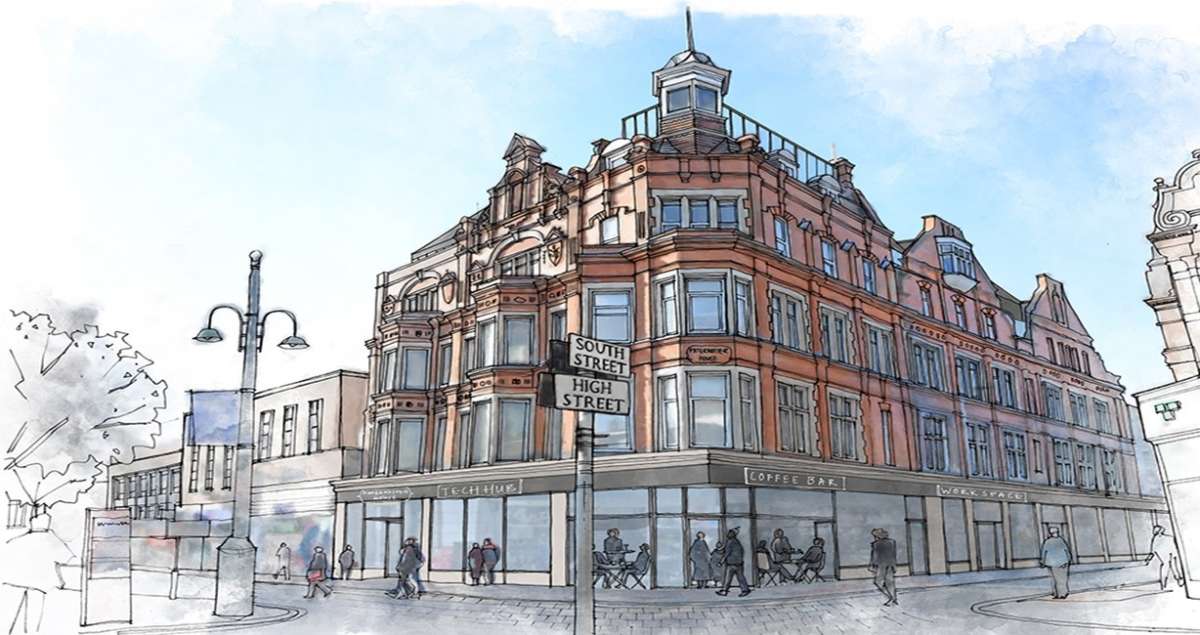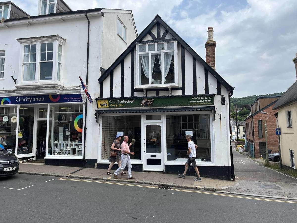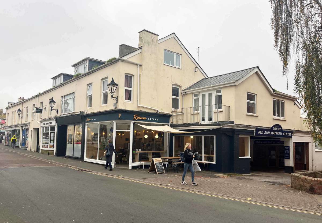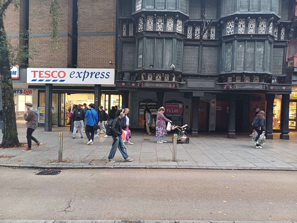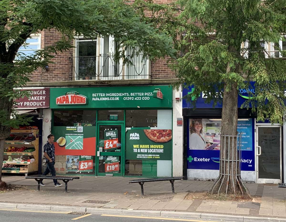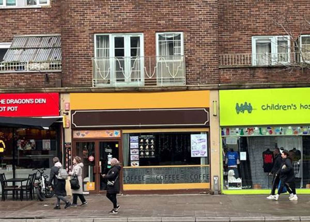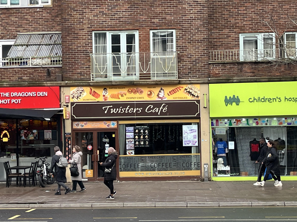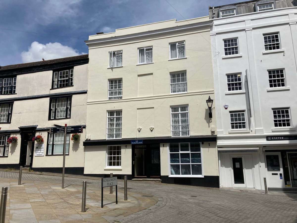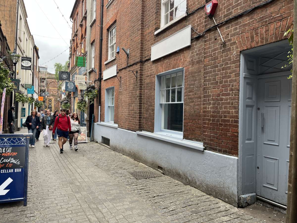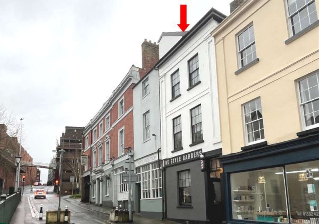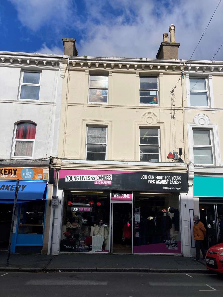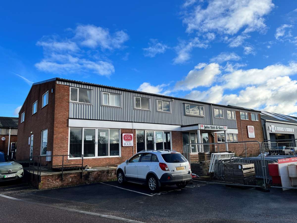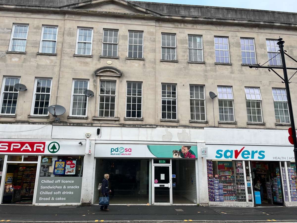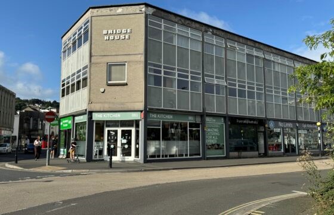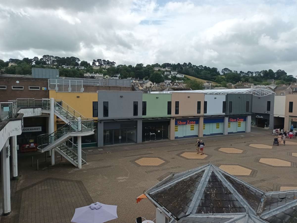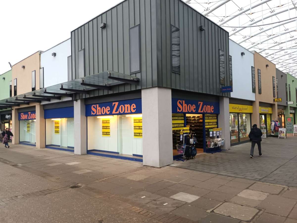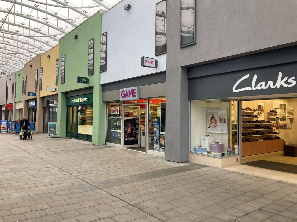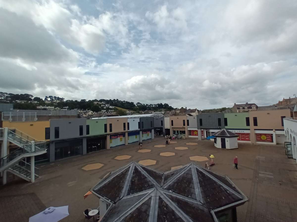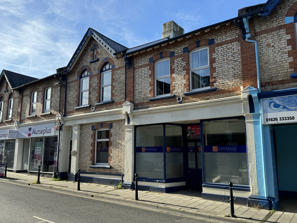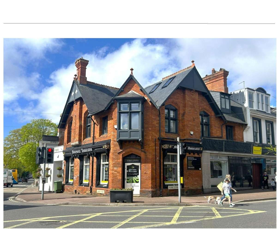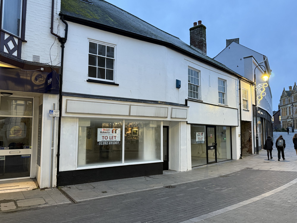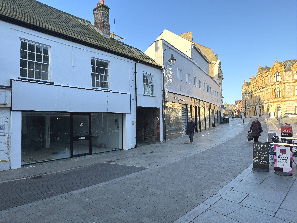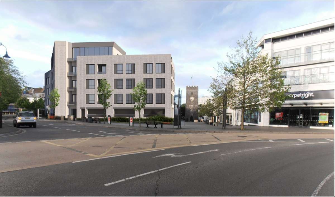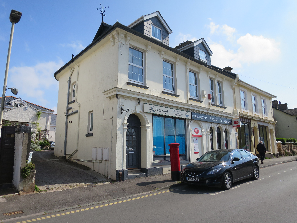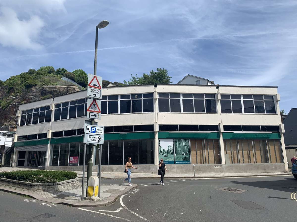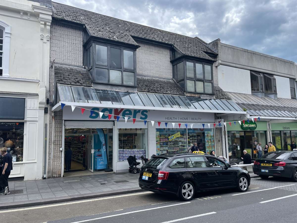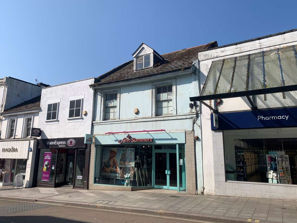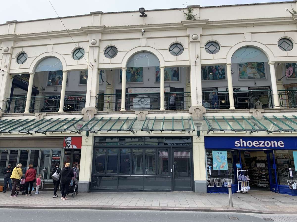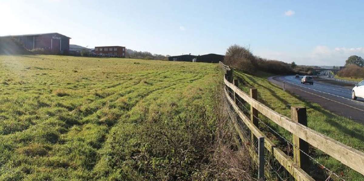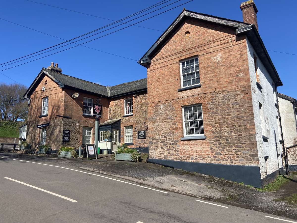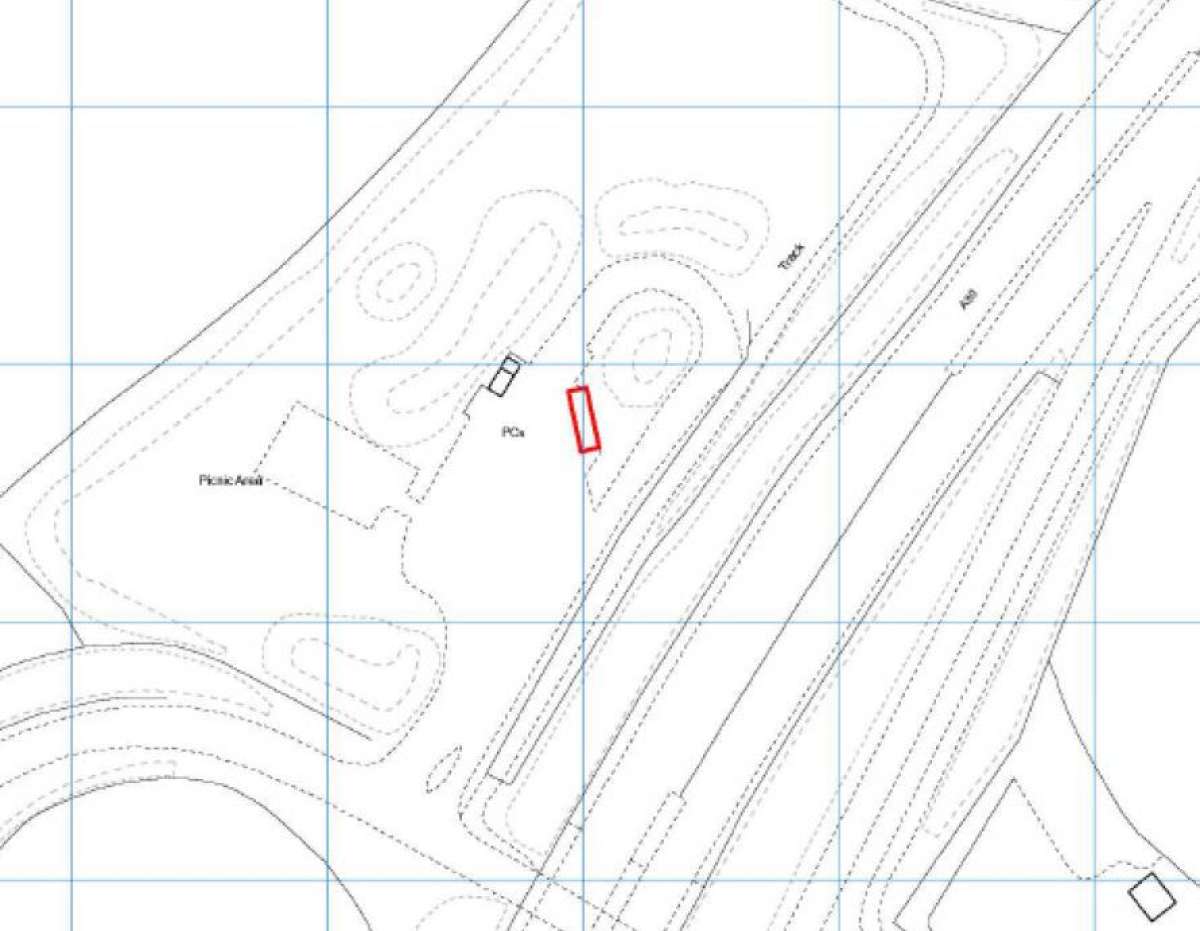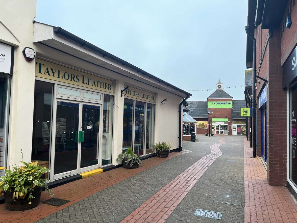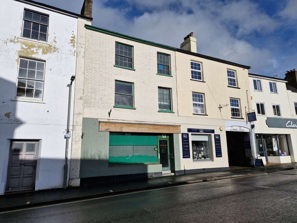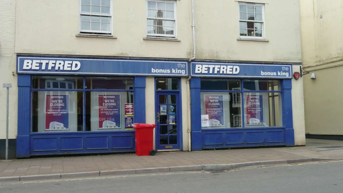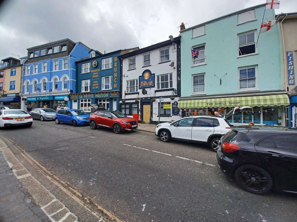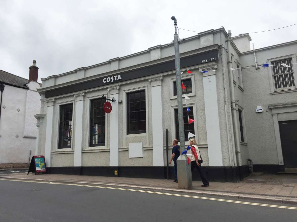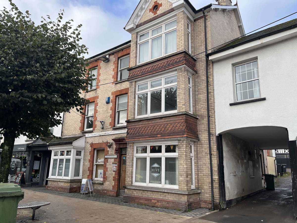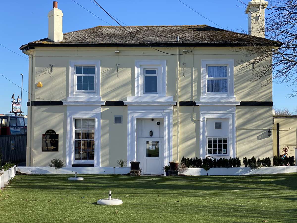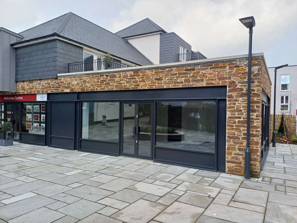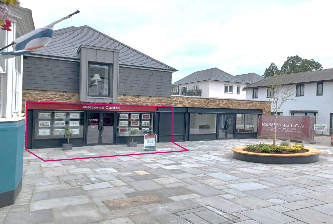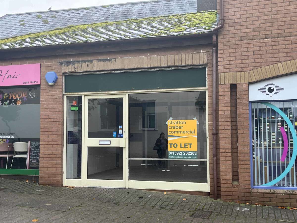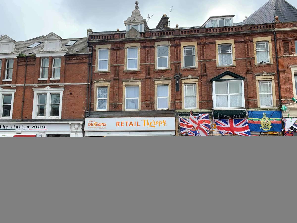
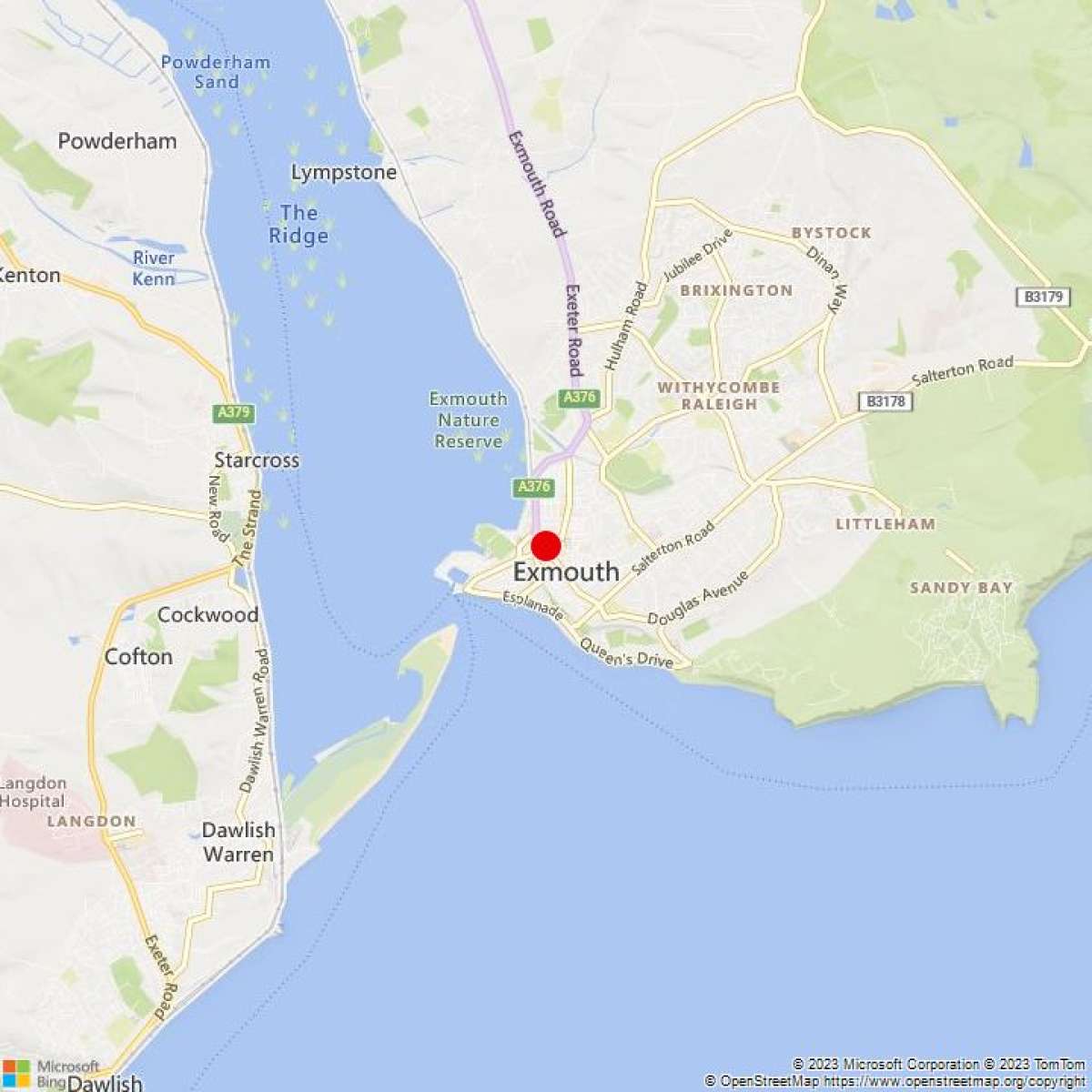
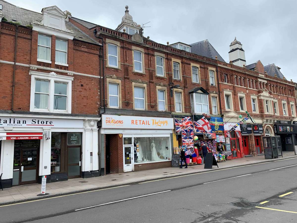
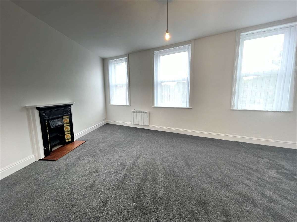




Retail/Shop For Sale Exmouth
PROPERTY ID: 122980
PROPERTY TYPE
Retail/Shop
STATUS
Available
SIZE
1,403 sq.ft
Key Features
Property Details
The property is situated within the heart of the town in a popular position on Rolle Street amongst a number of multiple and independent retailers, Banks, cafes, bars and restaurants. The property is also close to the Scott Independent Cinema, M & S food, Leisure East Devon Indoor Sports and Swimming Pool and train station. Exmouth is a popular seaside town in East Devon with a population of approximately 34,000 benefiting from substantial seasonal boosts throughout the year. The two main car parks within the town centre, the train station, the beach and seafront are all within walking distance.
Town Centre Mixed Use Part -let Investment Popular Seaside Town Self-contained Let Shop And Two Spacious Flats Above Guide Price: £525,000 Freehold The Property Is Situated Within The Heart Of The Town In A Popular Position On Rolle Street Amongst A Number Of Multiple And Independent Retailers, Banks, Cafes, Bars And Restaurants. The Property Is Also Close To The Scott Independent Cinema, M & S Food, Leisure East Devon Indoor Sports And Swimming Pool And Train Station. Exmouth Is A Popular Seaside Town In East Devon With A Population Of Approximately 34,000 Benefiting From Substantial Seasonal Boosts Throughout The Year. The Two Main Car Parks Within The Town Centre, The Train Station, The Beach And Seafront Are All Within Walking Distance. The Property Comprises A Substantial Mixed Use Mid Terraced Building With The Accommodation Arranged Over 4 Floors. The Ground Floor Provides A Self-contained Lock-up Shop With Generous Storage To The Rear And There Are Two Apartments Above Providing A Spacious Two Bedroom First Floor Flat And Large Four Bedroom Maisonette Arranged Over The Second And Third Floors (these Were Previously Two Apartments And Could Be Reinstated If Required). 4- Bed Maisonette Living Room Large, Bright Living Room With Three Large Upvc Double Glazed Windows, Two Electric Wall Mounted Heaters, Feature Fire Place With Wooden Mantel And Tiled Hearth. 19'8" X 19"0" 6.00m X 5.80m Kitchen/dining Room Brand New Kitchen Comprising Marble Effect Worktop Surface And Matching Splashback With Range Of Cupboards And Drawers Under, Inset Black Composite Sink With Drainer And Mixer Tap, Brand New Lamona Oven With Hob Over, Matching Wall Mounted Cupboards With Black Splashback, Black Extractor Hood, Space And Plumbing For Washing Machine, Space For Fridge/freezer. 13'4" X 9'2" / 4.06m X 2.80m Bedroom 1 Upvc Double Glazed Window To The Rear, Wall Mounted Electric Heater. 12'6" X 11'6" / 3.80m X 3.50m Bathroom White Suite Comprising Panelled Bath With Mixer Tap And Showier Attachment, Glass Shower Screen, Low Level W.c, Pedestal Wash Hand Basin, Shaver Light And Mirror, Upvc Obscure Window To The Side, Vinyl Flooring. 8'2" X 6'7" / 2.50m X 2.00m Bedroom 2 Upvc Double Glazed Window To The Side, Wall Mounted Electric Heater. 8'2" X 8'2" / 50m X 2.50m Bedroom 3 Upvc Double Glazed Window Overlooking The Strand, Wall Mounted Electric Heater. 19'8" X 13'1" / 6.00m X 4.00m Bedroom 4 Upvc Double Glazed Window, Wall Mounted Electric Heater. 13'9" X 13'9" 4.20m X 4.00m 2-bed Flat Living Room Three Large Upvc Double Glazed Windows To The Front Overlooking The Strand, Feature Fire Place With Wooden Mantle And Tiled Hearth, Two Wall Mounted Electric Heaters. 20'8" X 20'3"/ 6.30m X 6.17m Kitchen Upvc Double Glazed Window, Roll Edge Worktop Surface With Tiled Splashback And Inset Sink 1 1/2 Bowl Black Composite Sink With Drainer And Mixer Tap, Range Of Cupboards And Drawers Under And Tiled Splashback, Matching Eye Level Cupboards, Space For Cooker, Space For Fridge/freezer, Space For Washing Machine. 13'4" X 9'2" / 4.06m X 2.80m Bedroom 1 Two Upvc Double Glazed Windows To The Rear, Wall Mounted Electric Heater. 11'10" X 11'9" / 3.61m X 3.58m Bedroom 2 Upvc Double Glazed Window, Wall Mounted Electric Heater. 8''2" X 8'2 / 2.50m X 2.50m Bathroom Upvc Obscure Double Glazed Window To The Side, White Suite Comprising Panelled Bath With Mixer Tap And Shower Attachment, Pedestal Wash Hand Basin With Splashback, Low Level W.c, Extractor, Vinyl Floor. 8'3" X 6'8"/ 2.51m X 2.03m Vat Is Not Chargeable To The Purchase Price Both Parties To Bear Their Own Legal Costs In The Transaction. An Epc Is Available For This Property. Please Contact The Agent For Further Details. Shop: The Property Is Let By Way Of A Lease Dated 22nd March 2019 And Is Held By The Trustees Of Pete's Dragon (charity Registration Number: 1160644) For A Term Of 5 Years At A Passing Rent Of £16,000 Per Annum. The Lease Is Drawn On An Internal Repairing And Insuring Basis To Include The Shop Front. The Tenants Have Indicated They Are Looking To Renew The Lease In March 2024 For A Further 5 Years Subject To A Tenants Option To Break At The End Of The Second Anniversary. Further Information Available From The Agents. 2 Bed Flat: The Property Is Under Offer At A Rent Of £995 Pcm Or £11,940 P.a. 4 Bed Maisonette: The Property Has Been Let On An Ast From September 2023 At A Rent Of £1,295 Pcm Or £15,540 P.a. The Total Rent Received Is: £43,480 Per Annum. For Sale: Guide Price: £525,000 For The Freehold

